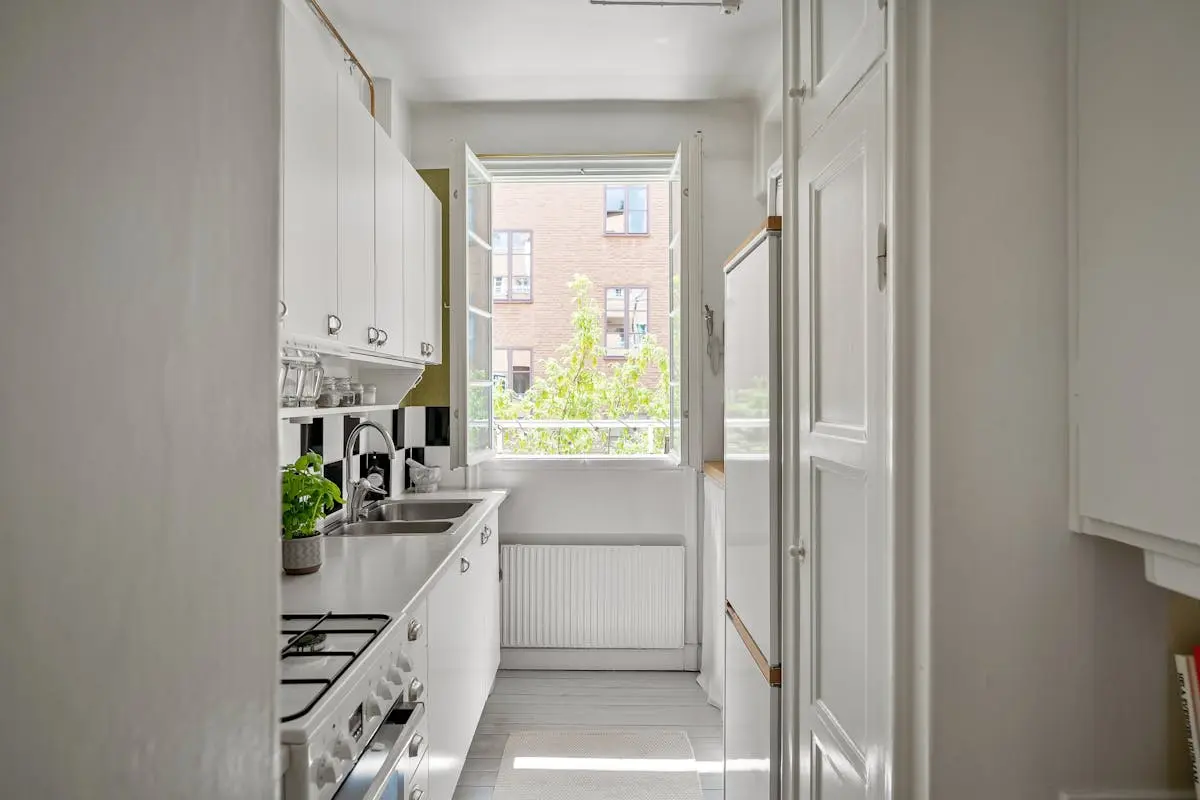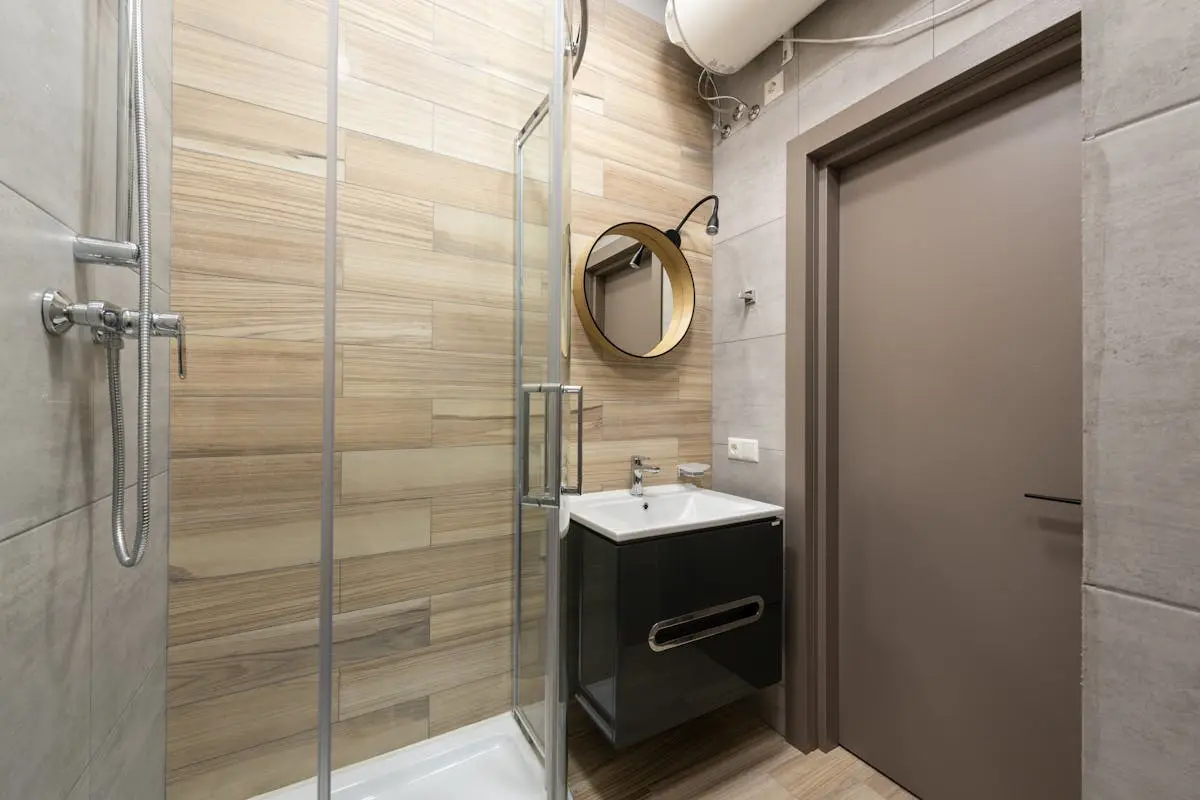Small spaces can be tricky, but with smart design and storage solutions, they can be transformed into stylish and functional areas without a timely major renovation. Utilize vertical storage, multi-functional furniture, and strategic color choices to maximize space in compact kitchens and bathrooms. No need for drastic measures – let’s explore some creative small kitchen and small bathroom ideas to best enhance your space without major construction work.
Space-Saving Design Principles for Compact Kitchens
In compact kitchens, every inch counts. Here’s how to maximize your tiny kitchen:
- Utilize vertical space with ceiling-height cabinets for storage.
- Choose multi-functional furniture like tables that convert to prep surfaces.
- Opt for open shelving to keep everyday items accessible.
- Make use of corner spaces with sinks or lazy Susans. Follow these tips to make your small kitchen efficient and practical.
Stick to these easy principles, and you’ll see how even the smallest kitchen can punch above its weight.
Innovative Storage Solutions for Small Bathrooms
Maximize space in small bathrooms by being creative. Consider adding shelves or cabinets over the toilet for extra storage. Use a shower caddy or hanging organizer to keep toiletries in order. Utilize the back of the bathroom door for hooks or organizers. Opt for a vanity for storage if space allows, or add a wrap-around shelf under a pedestal sink. Smart storage solutions are essential for a tidy and functional small bathroom.
Utilizing Vertical Space: Shelves and Hooks
When working with small kitchens and bathrooms, maximize space by utilizing walls. Think vertical. Most folks forget about the goldmine of space above their heads. Install shelves strategically for storage and use hooks for hanging items. Put them on the sides of cabinets, behind doors, or anywhere you’ve got a few inches of free wall. Suddenly, your cooking utensils, towels, or even pans are hanging neatly, not jumbled in a drawer. Your walls are ready to help you declutter and expand your usable space without pushing out the walls.
The Magic of Multifunctional Furniture
Multifunctional furniture maximizes space in small kitchens and bathrooms. Tables that fold out and storage units doubling as seating save space and keep areas neat. Choose mobile kitchen islands for added counter or dining space, and opt for sinks with built-in storage in bathrooms. This kind of furniture works hard at hiding away your stuff and serving more than one purpose, making every inch count. It’s smart to invest in pieces that do more, giving you the flexibility to adapt your space to your needs without the clutter.
Color Schemes and Lighting: Creating the Illusion of Space
Color and light can make small kitchens and bathrooms feel larger. Use light, soft colors like whites, creams, and pastels to reflect more light and visually open up the space. Maintain consistency in colors for walls, cabinets, countertops, towels, and accessories.
Lighting is key. Layer overhead, task, and accent lighting for depth and warmth. Maximize natural light by keeping windows clear. Use mirrors strategically to enhance brightness and create the illusion of more space. Bright spaces feel larger and more welcoming.
Decluttering: The Key to Enhancing Small Spaces
Decluttering maximizes small kitchen and bathroom spaces. Sort through items, eliminating unused ones. Double functionality with items like a sink-fitting cutting board. Opt for storage solutions like a mirror. Keep surfaces clean and essentials accessible, yet out of sight and not the center of attention. Regularly organize to maintain a tidy space. Your tiny kitchen and bathroom will thank you by feeling more open and welcoming.
Essential Appliances and Fixtures for Compact Areas
In compact kitchens and bathrooms, space is premium. Let’s discuss must-haves that optimize functionality without compromising space.
- Kitchens: Opt for a slimline refrigerator, compact dishwasher, two-burner stove, or portable induction cooktop, and a small yet powerful microwave oven for efficient and space-saving cooking.
- Bathrooms: Choose a corner sink, wall-mounted toilet, compact shower stall with sliding doors, and a mirrored medicine cabinet for maximizing space and functionality.
These essentials allow you to maintain efficiency and style, even in the smallest of places.
Maximizing Your Small Kitchen and Bathroom Spaces
Living in a compact space requires smart thinking. Utilize multi-functional furniture like tables that double as countertops, wall-hung storage units, and high shelves. Make use of vertical storage in bathrooms with shelves over the toilet and on walls. Consider adding storage on the back of the door and using mirrors to create the illusion of a larger sized space. By cleverly maximizing space with these small kitchen and small bathroom ideas, you can create an open, inviting, and clutter-free environment you’ll love.
Looking to transform your kitchen and bathroom into functional and stylish spaces? Contact Advantage Contracting for expert renovation services today!
















